Prairie Homestead Upstairs Remodel 2021: Custom Island, Backsplash, Flooring and Seating Area
Posted February 8, 2022 by Prairie Wife - 2 comments
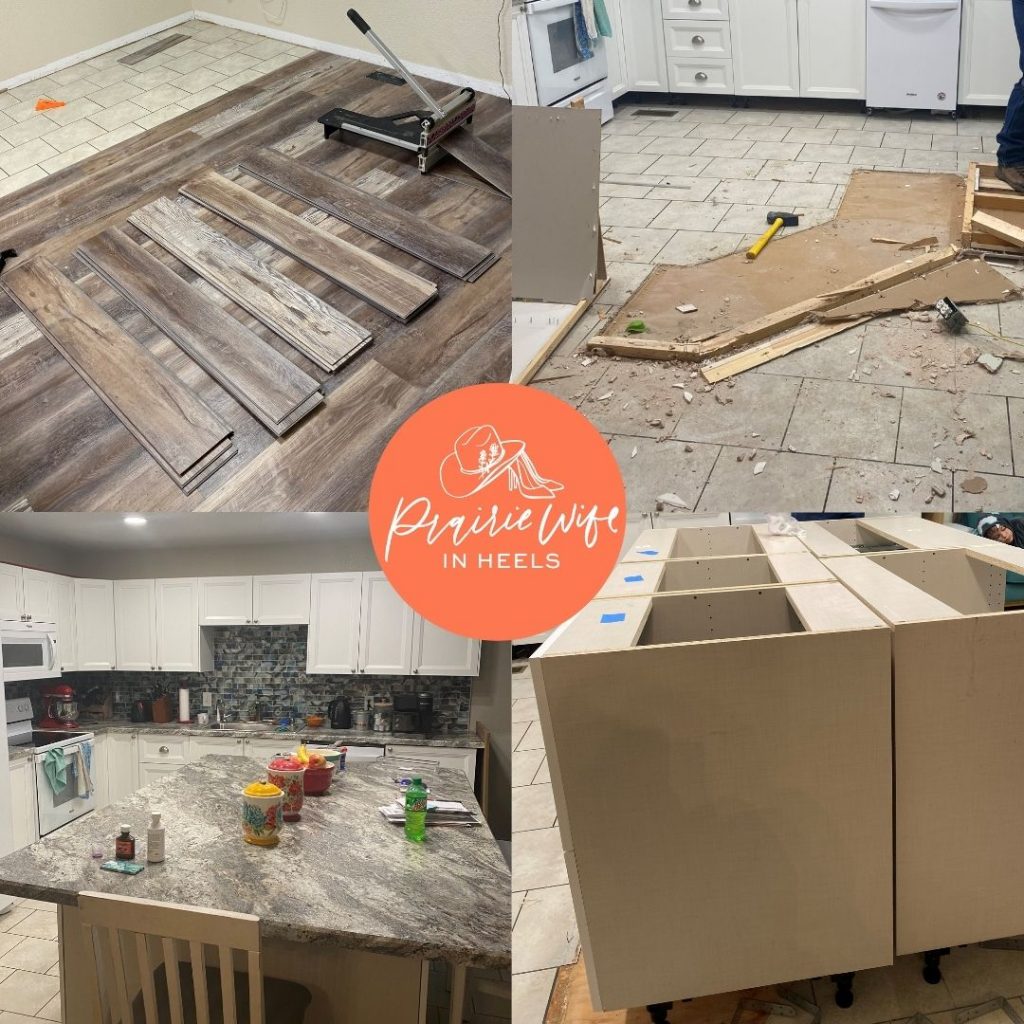
I think the one item from the remodel that has made the most positive impact on our day-to-day living is the custom island that we put into our kitchen.
The Cowboy and I spent a lot of time talking about how large we wanted the island, what would be practical for our family, and we even talked about what impact the decision would make on the resale value of our home…if someday we decide to sell it.
In the end, we decided to go with what would work best for our family a huge island that would fit 5 chairs (one for each Cowkid) and had storage on both sides.
I always sit at the island to work (as a matter of fact I am at it right now) and we made the decision to turn one whole side of the island into storage for my printer and work papers and books. We also decided to use the cabinets to store all the Cowkids’ Summer Homeschool books as well as the school supplies you always need on hand when you have as many kids as we do!
This allowed us to remove a large table that had been in the seating area, it was honestly just a catch-all for my work stuff and school work.
The first part of the process was (as always) demolition.
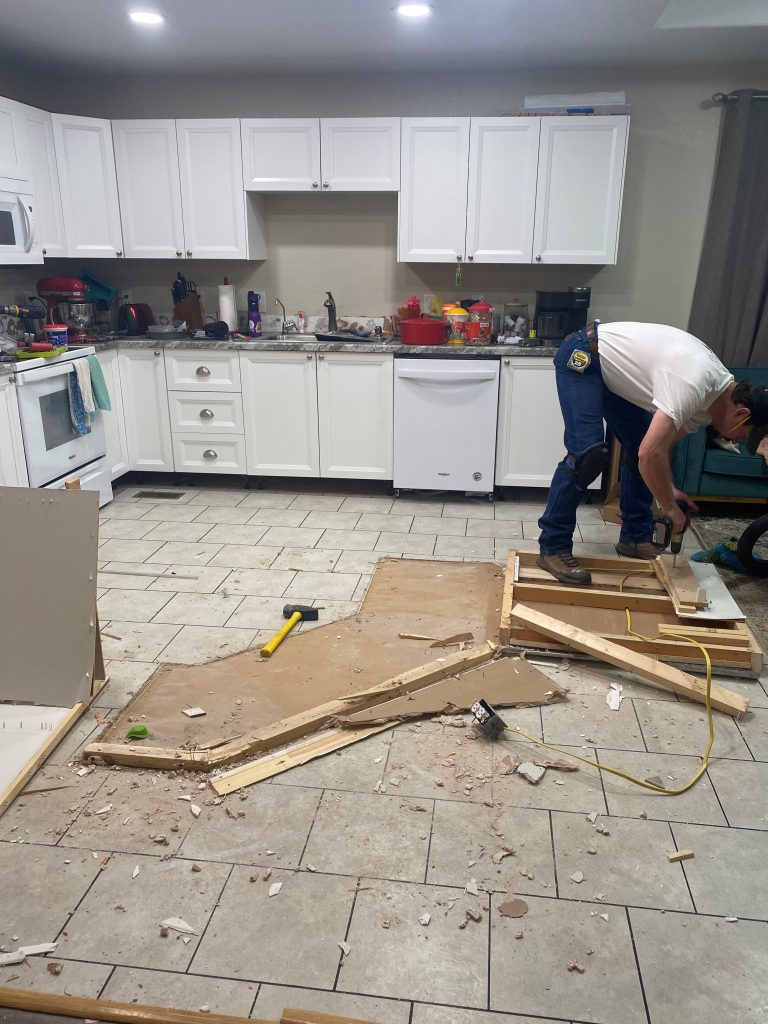
It was pretty simple for The Cowboy and Cowkids to take out the old island, it was made from only two cupboards and a lot of drywall. You can see that it was actually fairly small, and an odd shape that was pretty impractical for our life.
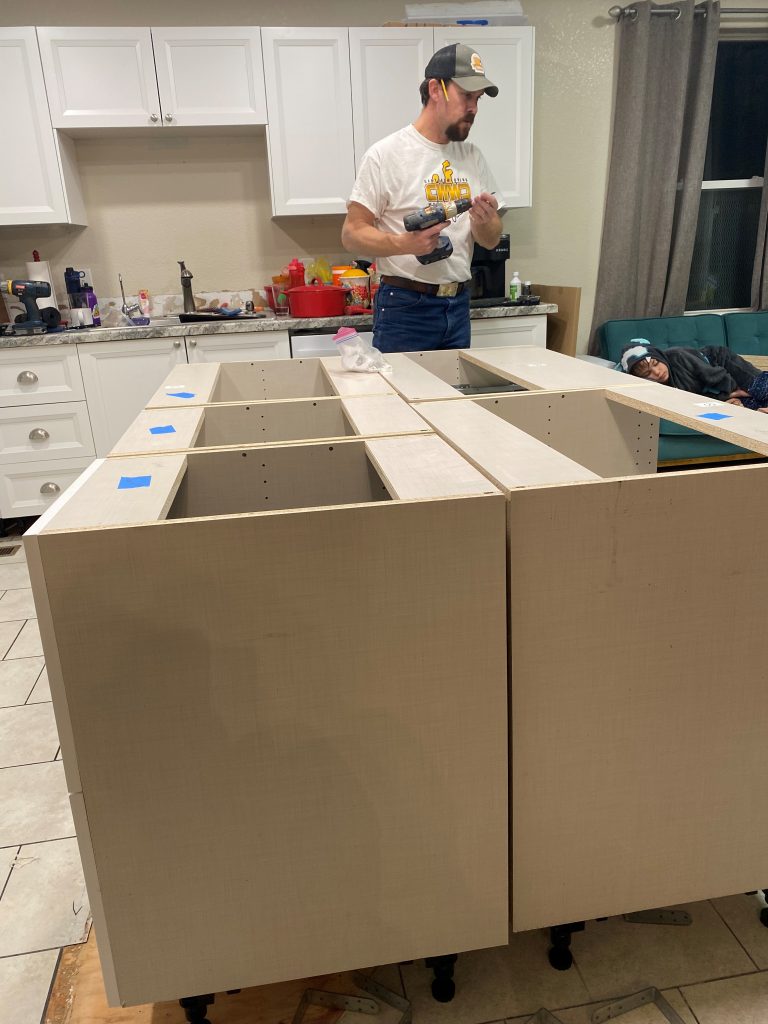
The cabinets we wanted were easy to set up in a rectangular shape, and the island actually was the same length as the previous one, but SO much bigger because of the shape we chose.
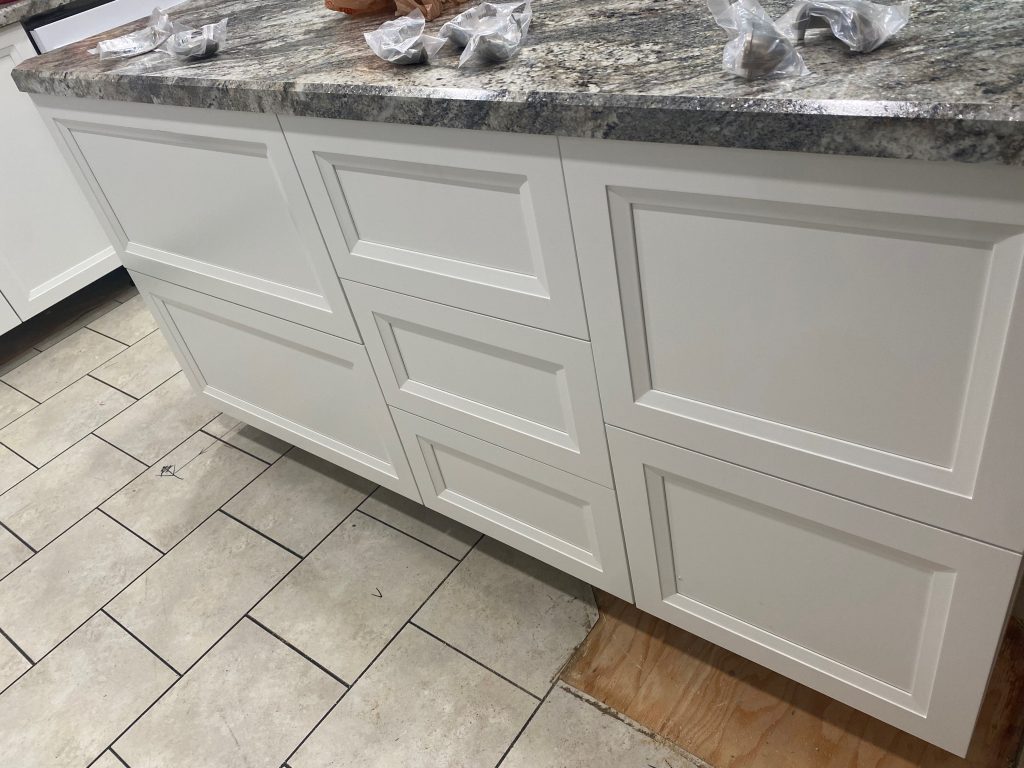
The Cowboy added the doors and the countertop, and I REALLY started to get excited. This is the side that faces the stove. It has two deep pan drawers, three drawers in the middle, and what looks like two large drawers is actually where the trash receptacles are located.
Next up was the backsplash.
Picking this out was pretty nerve-wracking for me, and as we stood in Home Depot looking at all the choices I heard The Cowboy say “wow that’s really cool”. He pointed to glass tiles that were blue, gray, and brown. To me, they looked like geodes or ocean waves. It was one of the only times I heard him sound excited about anything to do with the renovation decor so I said that was what we needed to get.
This was the only part of the remodel that we had a professional help us with. We decided that since we didn’t have the tools we needed (or the experience) that we would pay a good family friend to tackle this project.
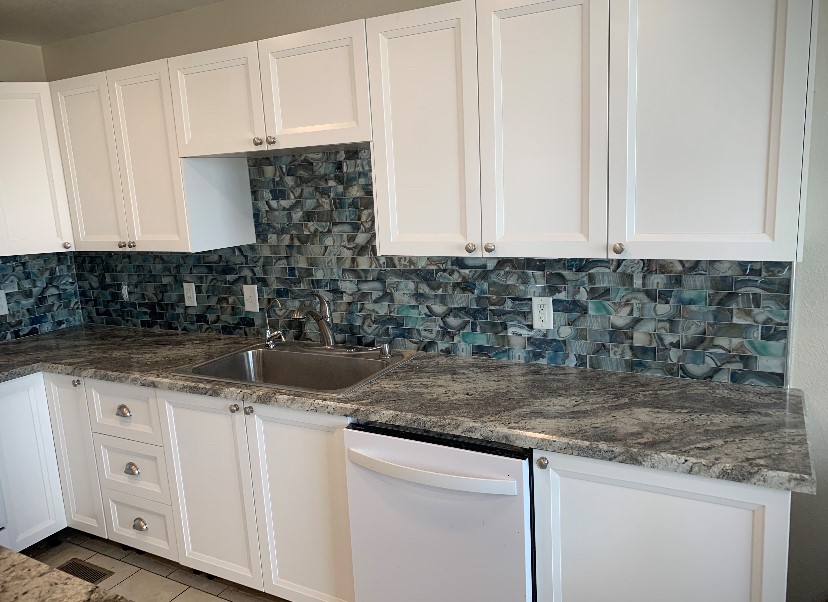
It was so exciting to come home and see what a fabulous difference the backsplash made to our mostly neutral color pallet. And, as you will see in just a moment, it goes perfectly with our color pallet in the seating area.
Here is a look at the entire kitchen area, without the new flooring, which was the final step in our entire remodel!
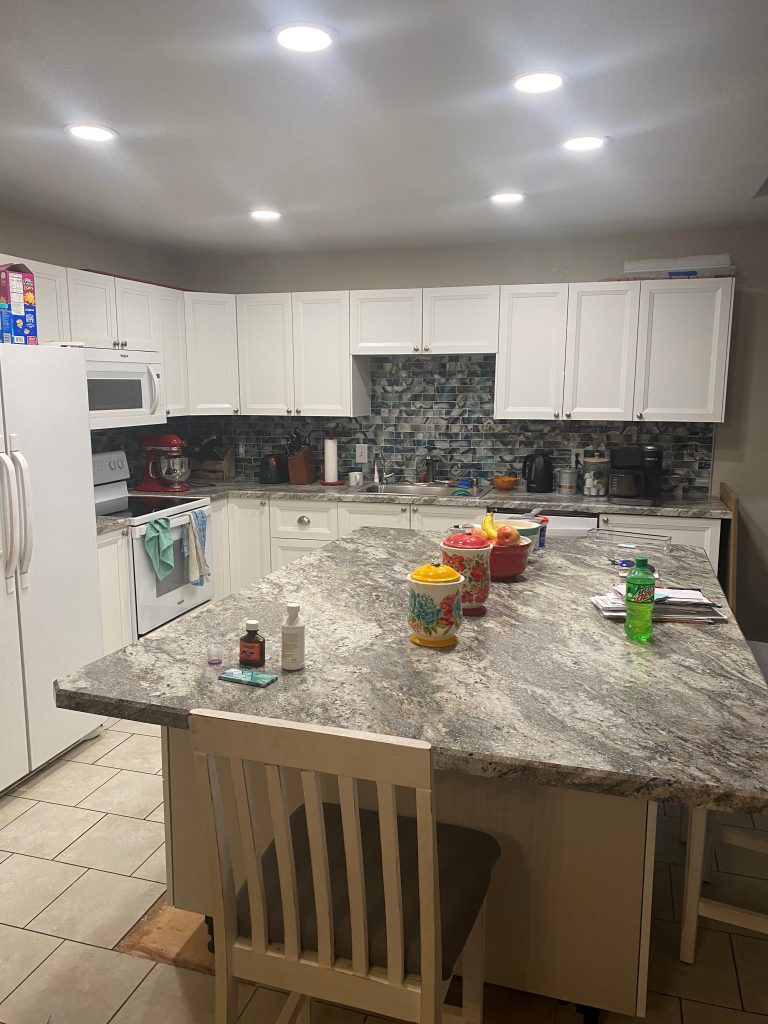
Our old flooring was glued on laminate, and we were able to install the new Vinyl Plank Flooring right over it, and still have a flawless smooth transition from one room to the other (phew). We also chose to put the cabinets in first, and then do the flooring.
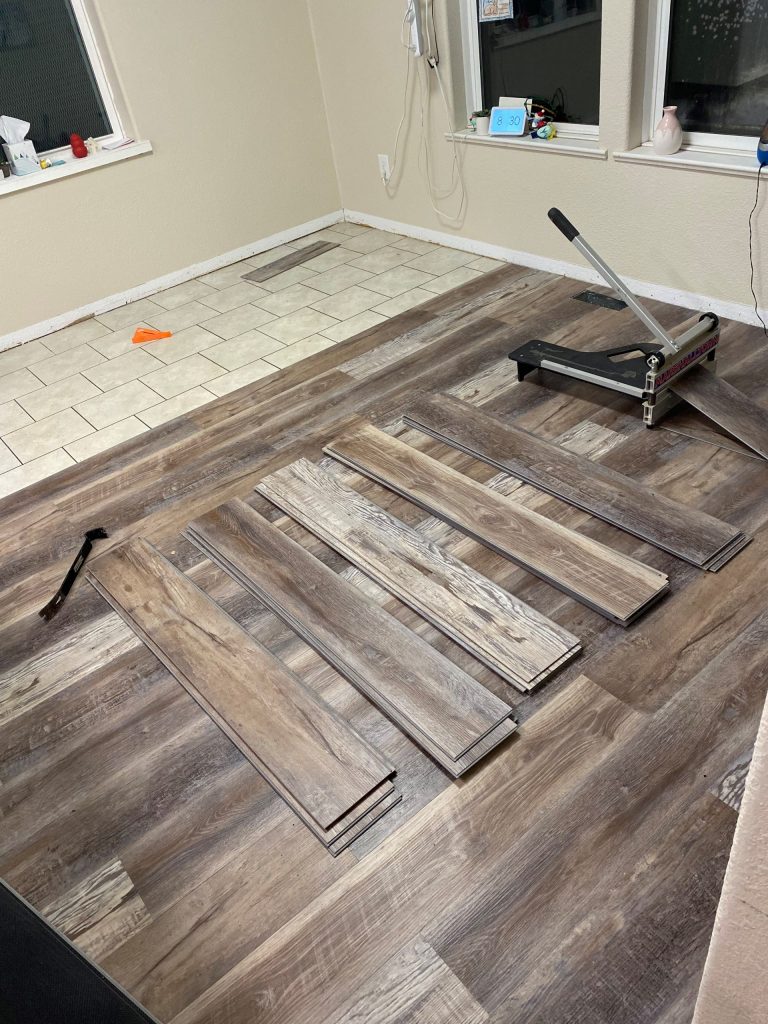
Once the flooring was done we could put our seating room back together. With the removal of the table we had previously, I had enough room for another couch.
I loved my turquoise velvet couch SO much that I decided to go with the same vibe for our new item of furniture.
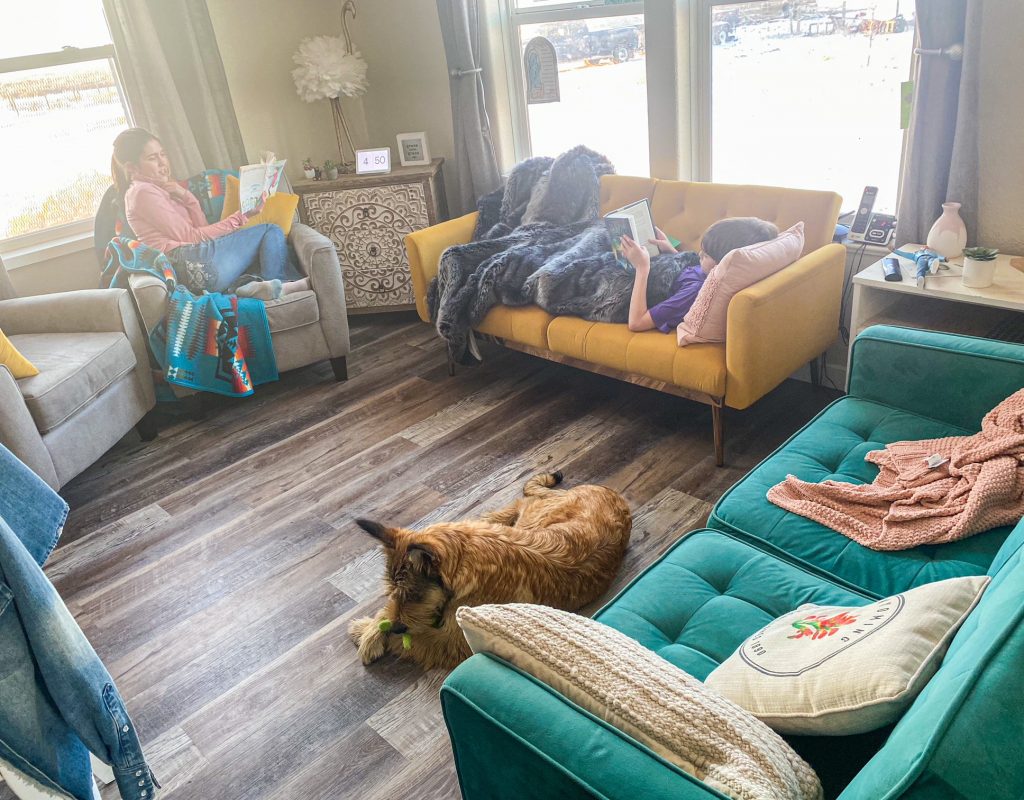
Isn’t that mustard yellow couch fun?!
I plan to have a cowhide rug in this area eventually, but we are waiting for it to be finished.
A few other things need to be completed before I do the BIG final reveal (complete with before and after pics).
Drum roll please…The Cowboy said we had enough money left that I could purchase a new fridge and stove!
The fridge we have is 13 years old and the oven has had a broken temperature regulator since Thanksgiving (don’t even get me started on how that has been working out for me). Word on the street is that they should be here THIS WEEK.
So keep your eyes open for a LIVE Facebook where I walk you through the entire house so you can see it all.
Questions?
Ask away in the comments!
Leave a Comment
2 thoughts on "Prairie Homestead Upstairs Remodel 2021: Custom Island, Backsplash, Flooring and Seating Area"
Categories: For the Home, Prairie Wife Style
Tags: , backsplash, custom island, diy kitchen remodel, flooring, kitchen remodel
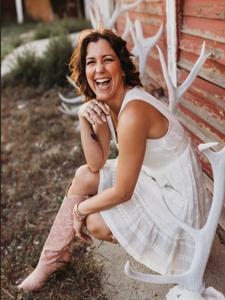
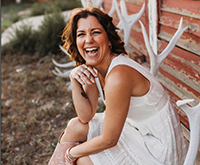



Lovely!!
Thank you! I am so amazed at how having the same flooring throughout makes it seem so much bigger, even with the larger island!